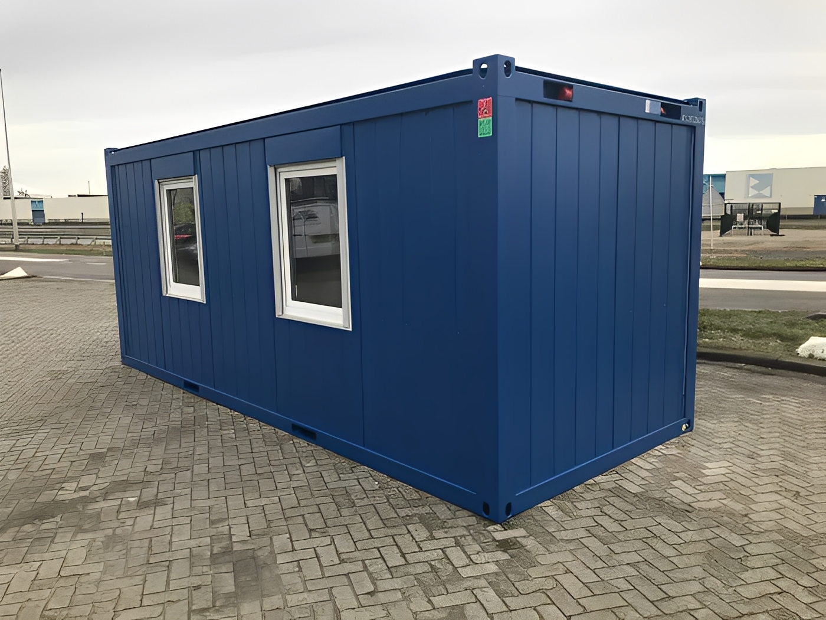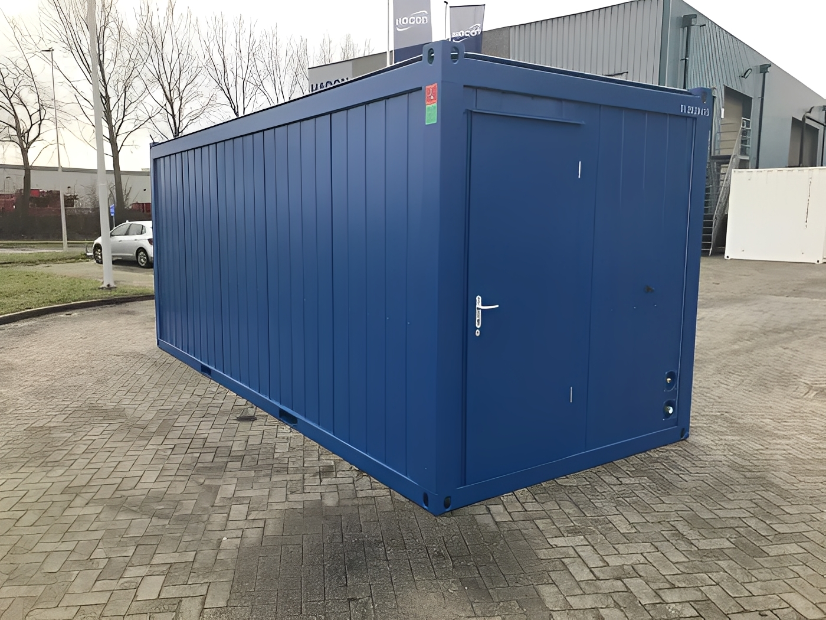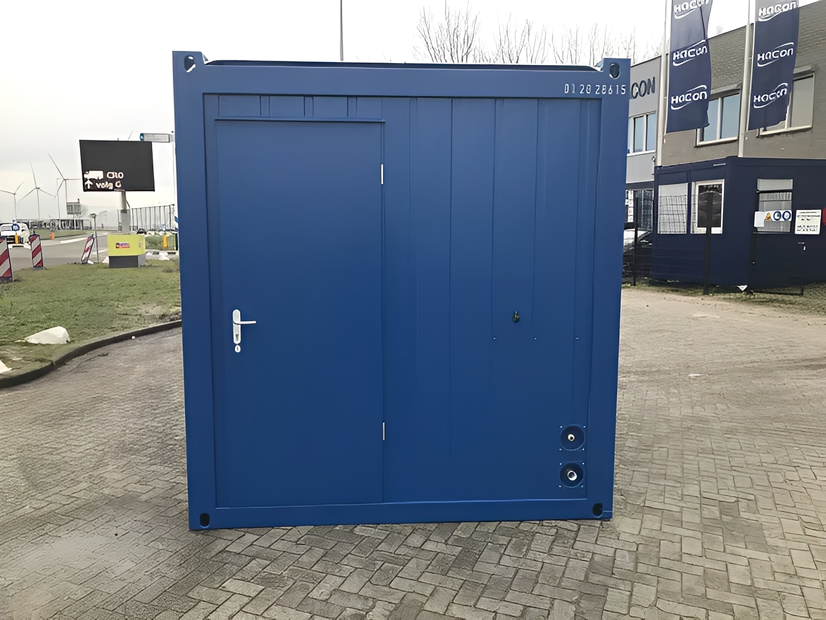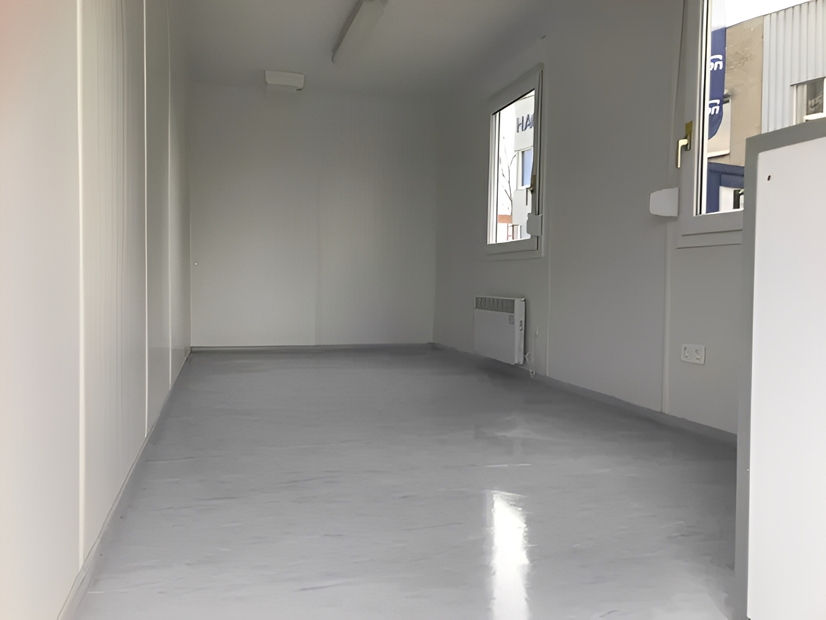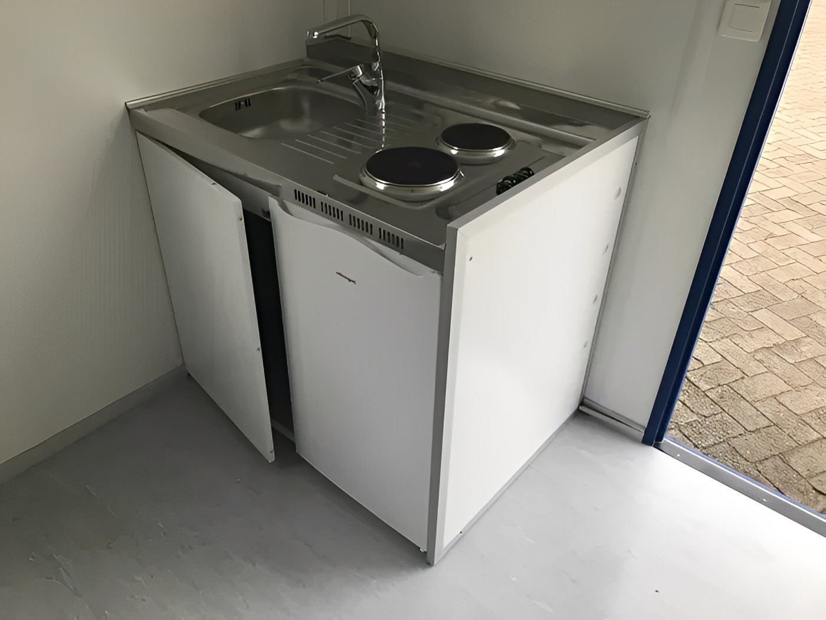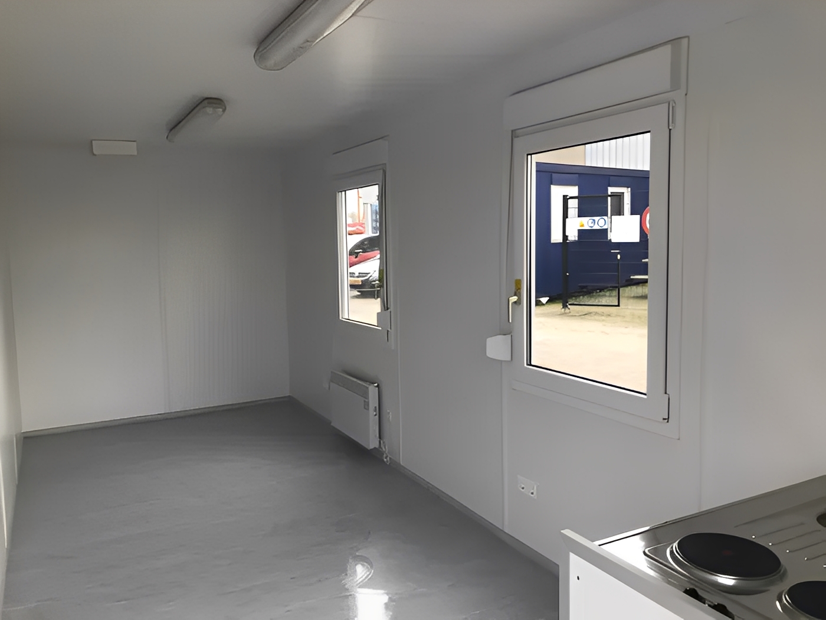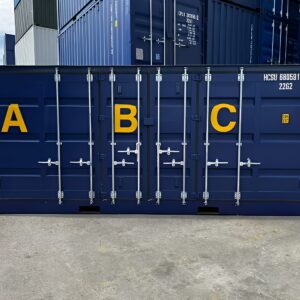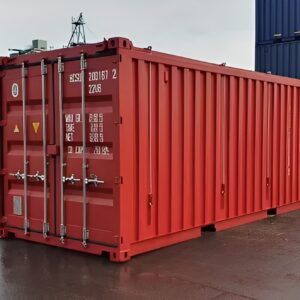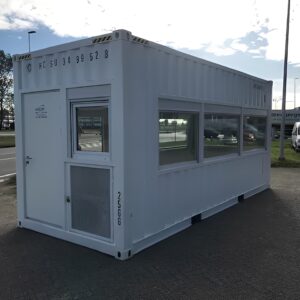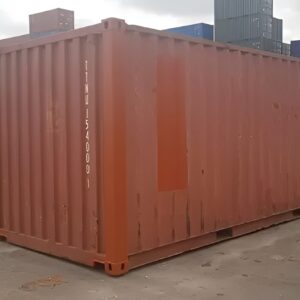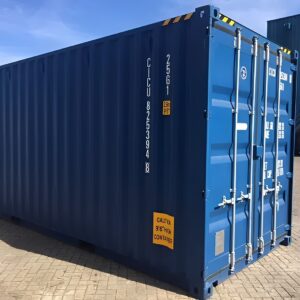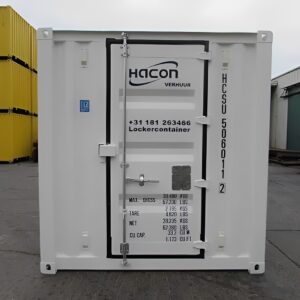20ft Accommodation Unit with Kitchen – Flexible & Fully Equipped
The 20ft Accommodation Unit with Kitchen from Hacon-Containers LLC is the perfect modular solution for both temporary and permanent workspace or living needs. Designed for comfort, functionality, and adaptability, this insulated unit comes fully equipped with two tilt-and-turn windows, a secure steel door, full heating, lighting, electrical installation, and a compact mini kitchen.
Whether you need a portable office, staff canteen, porter’s lodge, or additional on-site living quarters, this accommodation unit delivers exceptional versatility. Thanks to its flexible panel system, every wall can be configured to match your exact layout requirements. Available for sale or for rent in various sizes, including 16ft, 20ft, 24ft, and 30ft, and customizable in any RAL color.
Key Features
-
Multi-purpose use: Ideal as an office, canteen, security post, or staff accommodation
-
Fully insulated: 60mm walls, 60mm floor, and 100mm roof for year-round comfort
-
Complete electrical setup: 400V 32A 5-pin external connection, double fluorescent lighting, and convector heater
-
Mini kitchen included: Refrigerator (138L), two electric hobs, stainless steel sink, and 5L hot water boiler
-
Flexible panel system: Adapt wall layout to your needs
-
Stackable & portable: Easy to transport and install
-
Custom color options: Available in every RAL color
-
Durable construction: Mild steel frame with concrete plywood floor and PVC top layer
Specifications
Dimensions
-
Internal (L x W x H): 5,860 × 2,240 × 2,340 mm
-
External (L x W x H): 6,058 × 2,435 × 2,591 mm
Weight & Build
-
Tare weight: 1,924 kg
-
Standard color: RAL 5010 (custom RAL available)
-
Material: Mild steel
Access & Openings
-
Door: Steel door – 875 × 2,125 mm
-
Windows: 2 × tilt-turn windows
-
Forklift pockets: For easy relocation
Kitchen Equipment
-
Refrigerator: 138 L capacity
-
Two electric hobs
-
Stainless steel sink
-
Hot water boiler: 5 L
Electrical Installation
-
Power connection: 400V 32A 5-pin external
-
Lighting: 2 × double 36W fluorescent lights
-
Heating: 1 × convector heater
Insulation
-
Floor: 60 mm
-
Walls: 60 mm
-
Roof: 100 mm
Floor & Finishes
-
Floor: Concrete plywood with PVC top layer
-
Interior finish: White or oak veneer
Why Choose This Container?
We specialize in modular, portable, and customizable container solutions for businesses and private clients across the USA. Our units are built to last, easy to install, and ready for immediate use. Whether you need on-site living quarters, construction site facilities, or temporary event accommodation, we deliver premium quality at competitive prices.

